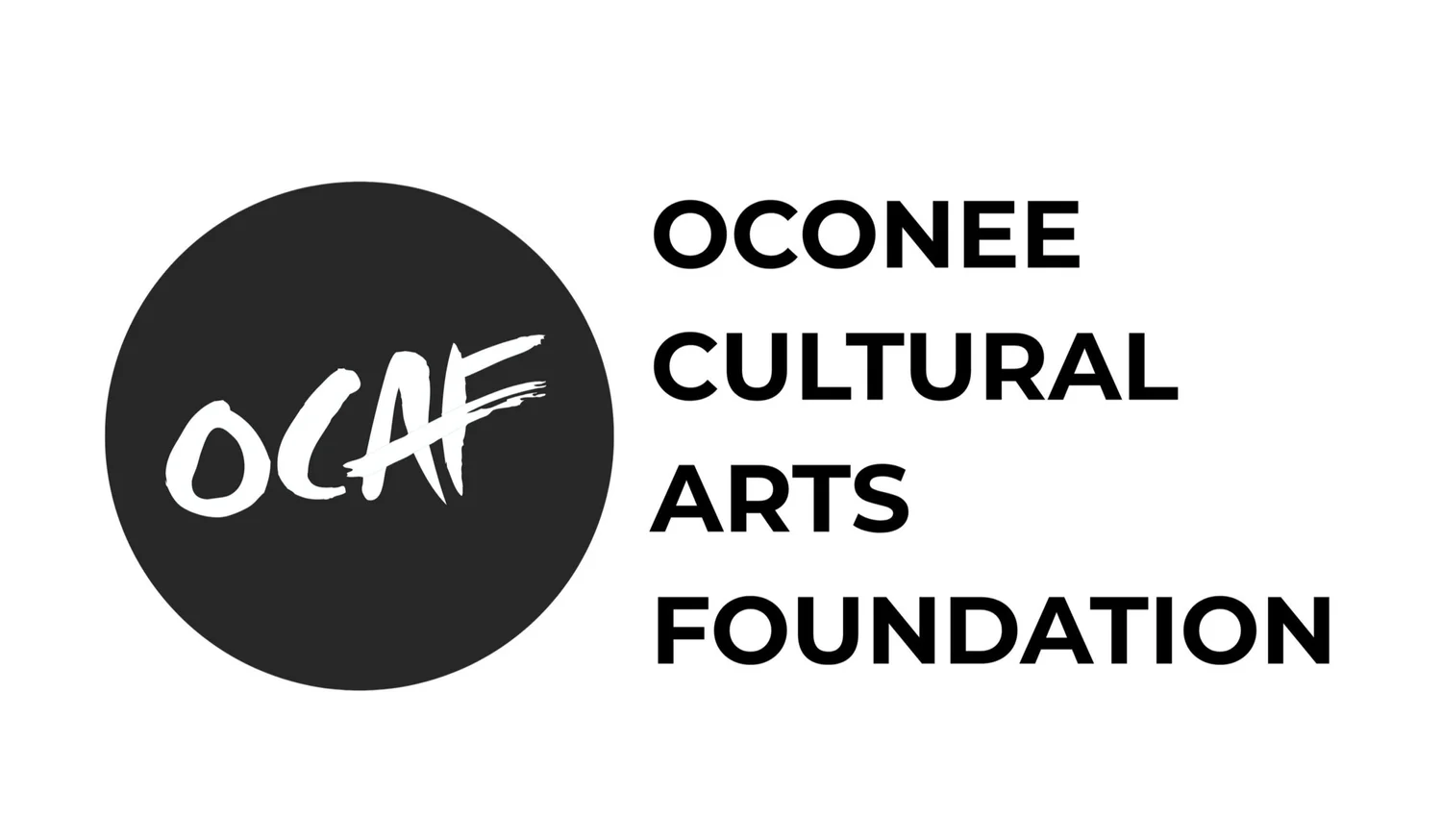
Plan Your Workshop or Special Occasion at OCAF
Looking for a space to host your next workshop, meeting, lecture, or special occasion?
OCAF has a variety of spaces available for rent! Check out our 3 buildings below. When you’re ready for more info, submit a rental inquiry form below and we will be in touch within 2 business days.
1902 Center
OCAF Main Gallery
Approx. 2,000 sq ft
Seats 100 or more
OCAF Members’ Gallery
Approx. 750 sq ft
Seats 60 max.
School Street Studio
OCAF Upper Classroom
Approx. 400 sq ft
Seats 10 or more
OCAF Lower Classroom
(UNG Classroom)
LIMITED AVAILABILITY
Approx. 1,200 sq ft
Seats 10 or more
OCAF Sculpture Garden
Approx. 3,600 sq ft
Seats 100
Rocket Hall
Refurbished High School Gym
Approx. 4,200 sq ft
Seats 200 or more
Areas of bleachers also available in rental price.







